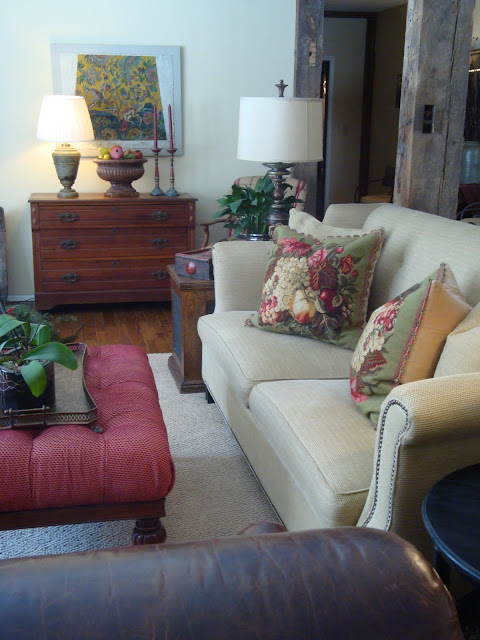Welcome to the third featured home on
A Bowl Full of Lemon's Parade of Homes Tour
this week!
this week!
 |
| Come inside, no need to knock. We've been waiting for you. |
 |
| This is the front entry. Our house is an old polo barn and stables that were built in 1939 and then converted into a single family home in the late 1970's. |
 |
| This is a small sitting area outside of our powder room. |
 |
| This is looking in to the powder room from the sitting area. |
 |
 |
| This is the tack room. |
 |
 |
| View of trophy case outside of the tack room. |
 |
| This is the living room and the dining room combined. |
 |
| Living room shot looking down from the hayloft. |
 |
| The two-story window was the spot of the original main barn doors. |
 |
| This is the newly remodeled kitchen which is where one side of the horse stalls used to be. |
 |
 |
| Looking down the hall from the family room. |
 |
 |
| This is the playroom or game room where our teens hang out. |
 |
| This is the red guest bedroom. |
 |
| This is the quirky master bath, full of angled ceilings and dormers! |
 |
| Bathroom shelving as seen from the hallway looking in. |
 |
| (Pay no attention to the tilted lampshade! Oops.) |
 |
| Sneak peak at the master bedroom which hasn't been posted yet! |
Thanks so much for stopping by today.
Please come back often as things are always
changing and getting redecorated around here.
And .... if you become a follower,
let me know in a comment
---- I would love to follow you back.
Your next home tour, Home #4, starts now!
Just click on this button and it will take you there.
However, if you happened upon this tour
and wish to start at the beginning
and visit all six homes on tour today, in order,
click this start of the tour button instead.
Six home tours a day for five days
in a row --- now that's what I call fun!
A million thanks to Toni at
ABowlFullofLemons.blogspot.com
for making all this possible.
Come back soon ~
Alison



































