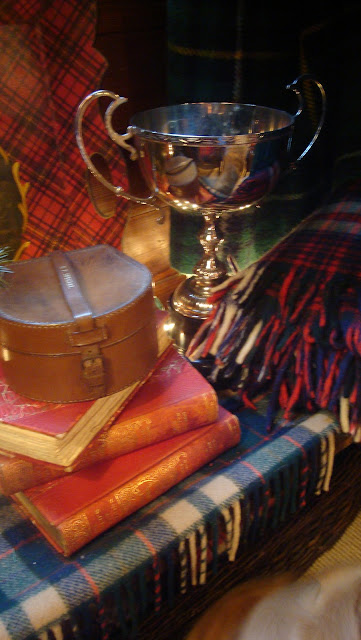This is the living room and the dining room space.
It's a large room with a high ceiling.
Some of the photos show the room from above
since the hayloft looks down over the room.
The hayloft used to stretch all the way to the end of the building, but when they converted the barn, they cut the loft back so the living room would have a cathedral ceiling.
 |
| There is Hallie again....what a ham. |
Decorating a room like this is challenging!
It has been difficult to find the right amount
of furniture and how to configure the groupings.
The Duncan Phyfe sofa is an inherited piece. It was
my husband's great grandmother's and it's very old. I love the architectural lines of it and wouldn't trade it for anything.
It's not everyone's cup of tea, but we like it anyway.
The two chairs on either side of this sideboard were French chairs I found at a consignment shop and had recovered. I searched for months and couldn't find a leopard print that I liked. So.... I went on Ebay and bought a real vintage leopard fur coat and my upholsterer used it to cover the tops of the chairs.
Close up of Geoffrey's Leopard fur.
 |
| Lots of natural light! |
Photo taken on a gray February day with lots of snow outside.
 |
| Looking down from the loft. |
 |
| Looking toward the living room where the stalls used to be. |
Do you live in a barn?
How did you decorate it?
Would love to hear your thoughts!
Thanks for stopping by today.






















































